Enterprise Information Management (EIM)
Digitize paper, manage information, make it accessible and work faster with precision and and compliance from anywhere, at anytime
Docufree Acquires Advanced Imaging Systems (AIS), a Strategic Information Management Company – Learn More



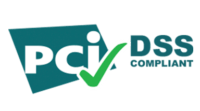
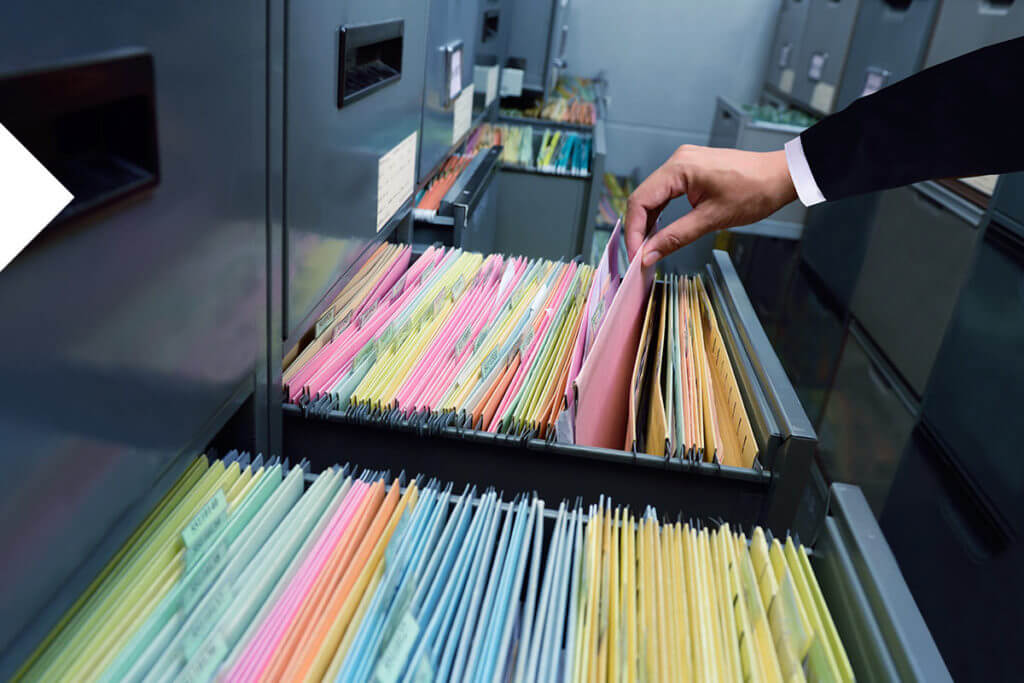
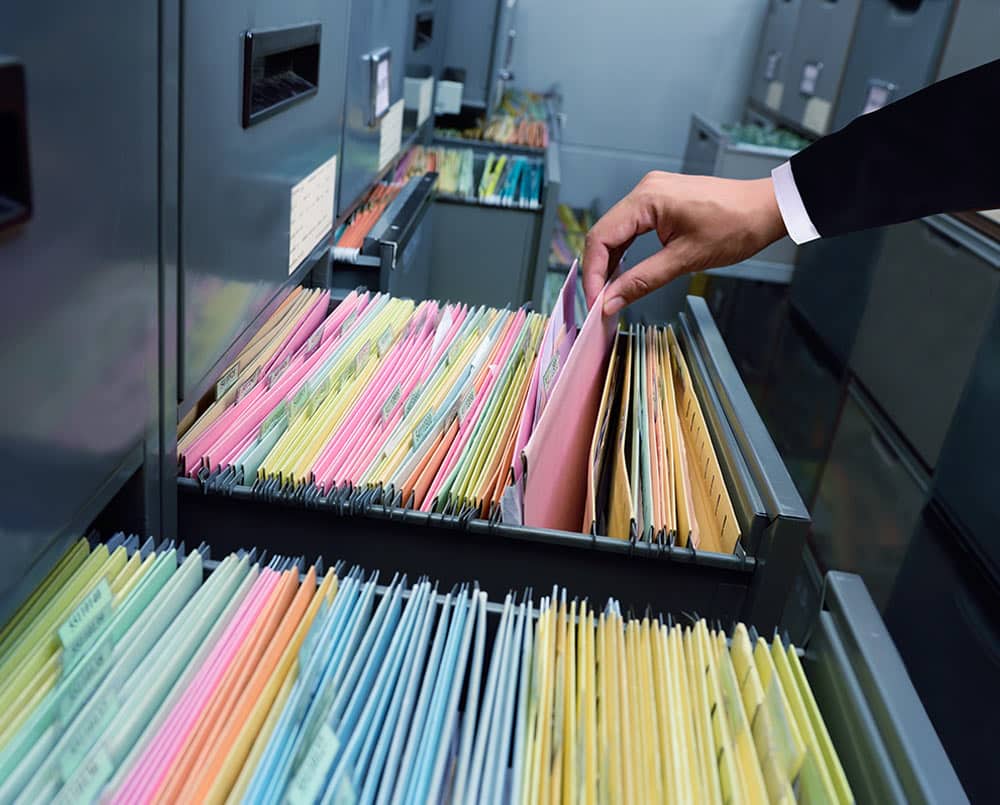





Solve problems faster with a 360 degree view of all case related information

Streamline employee onboarding, automate records management and secure personal identifiable information (PII)

Focus less on closing the books and more on learning the story behind the numbers

CIOReview recognizes Docufree as a top Enterprise Information Management company to watch.
LEARN MORE >
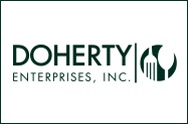
“Docufree created a very streamlined Accounts Payable process for us. We now have greater visibility and accountability.”
LEARN MORE >

Find out what we’re doing to keep our employees, customers, partners and communities healthy and safe.
LEARN MORE >

Docufree provides the highest levels of security and compliance in the industry, and we have the certifications to prove it.
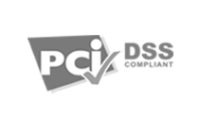

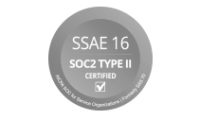
Certified compliant and secure.

We don’t just talk about digital transformation. We make it happen. As experts in enterprise information management and digital business process services, we help organizations unlock the full potential of information, enabling them to respond faster, make smarter decisions, streamline workflows and better meet regulatory compliance.